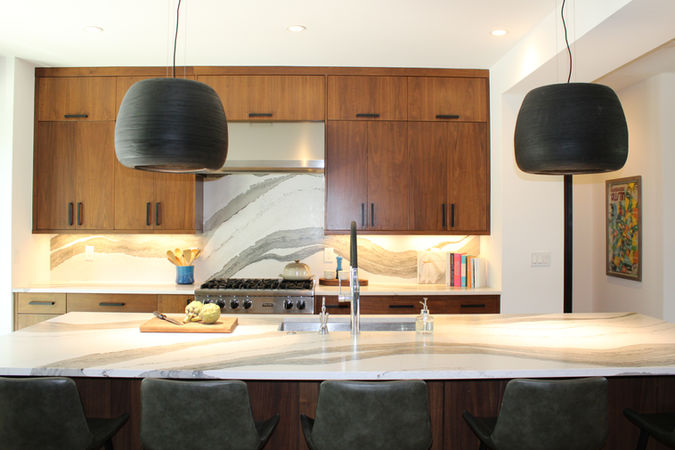Casual Contemporary
This project stood out due to its beautifully designed architecture that, however, lacked personality. Our aim was to create a space reflecting the client's vibrant personality and eclectic taste, while incorporating additional functional areas for their active family. We adored the white walls and added an artistic touch to the entryway, spanning the two-story space. We crafted a pattern that accentuated the stair rail's linear lines, recommending an all-white paint to let shadows bring depth and intrigue. Behind the wall near the fireplace, we designed a textured, multi-tone wood built-in that served not just for storage but also to display the client's cherished collectibles and children's artwork, with fluted wood doors that were artworks in themselves. The white walls throughout provided a simple, clean backdrop to the unique and colorful art pieces. In the kitchen, we aimed to enhance some of the existing spaces with more functional, modern appliances. The side-by-side paneled fridge and freezer are remarkable. The waterfall matte quartz island and full-height backsplash unify the wood tones and black metal accents throughout. The integrated coffee bar in the mudroom serves a dual purpose. We transformed the powder bath into the project's gem, with abstract wallpaper, a painted ceiling, a mix of gold light fixtures, and a custom vanity, making this room the showstopper. We are thrilled with this transformation!





















